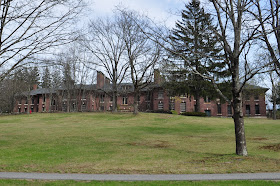Grafton State Hospital was established in 1901 as a farm colony of Worcester State Hospital. Worcester was the oldest state hospital opened in 1830, and their expansion reflected a mandate passed in 1900 that state has the responsibility to take care of its indigent insane. A massive influx of patients from town and city level institutions was expected; prior to the mandate, a local poorhouse was the destination for the those who were less fortunate.
Grafton State Hospital is about 5 miles east of Worcester State Hospital. In a rural setting with rolling hills, woods, and wetlands, its campus originally started as 700 acres of land. By 1945, it expanded to 1200 acres.
According to 1856.org, the layout of the hospital facilities is called "satellite colony system". Categorized by 4 areas named after woods grown in the area, each colony was distinguished by the residents' sex and characteristics of behavior such as "exited", "violent", "peaceful", and "quiet". Such categorization is not based on a clinical observation.
I love Quonset huts! Hay for sheep is stored.
Grafton State Hospital was closed in 1973. Five years later, Tufts University took over the south section of the campus in order to reuse the hospital facility as a veterinarian school called the Cummings School of Veterinary Medicine. Former hospital buildings are converted into the school use, but the field adjacent to somewhat remains what it used to be; cows and sheep dot the field and the hay for those animals is grown here.
Former "Elms" colony building
Many buildings are converted into the current use as a class room, lab, animal hospital, etc. But there is a handful of abandoned buildings in the campus, leaving the trace of an asylum.
Roughly speaking, the part Tufts occupies now used to be a colony called "Elms". Male patients who deemed as "exited" were held here. Because of this particular purpose, those masonry buildings are very sturdy and well insulated*.
*Read an interesting observation about an apartment complex which used to be a state hospital. One of the reviewers states the complex which used to be the hospital is far better insulated compared to newly constructed sections built solely for the apartment use.
Look closely for the detail of the green door. Click picture to enlarge.
What intrigued me most is the windows in this abandoned building. Take a closer look at them:
My guess is that the windows in the above picture used to be at a communal section where people's flow was allowed to be more frequent. It could be utilized as a day room or work room.
The below could have been a living quarter or even a confinement for an "exited and violent" patient. It may not be the case with this particular building, but I cannot help thinking some of them must have not been able to leave his cell until the end of his life. After his death was pronounced, the body was highly likely carted to a desolate graveyard dotted with nameless numbered gravestones**. Or one day, he would be able to do some fieldwork with less supervision and eventually leave the hospital.
**like a patient/ inmate I followed in a post, Bridgewater State Hospital Cemetery
Former "Pines" colony building
Bisected by a train track, the northern part of the hospital is now occupied by Job Corps. Unlike Tufts campus where hikers can enjoy the view of rolling hills with cows and sheep, this section is completely off limit to general public. Heavily monitored by the employees and guards, you can only glimpse it from a wired fence.
This was the section called "Pines" where "exited" female patients were held. Some of the large brick buildings are left abandoned and a section of the roof is collapsed. I do not know whether it was due to a heavy snow fall last winter or just demolition in progress.
This looks like a large student dormitory, I thought. But there is one major difference between an ordinary dormitory and an old asylum: windows. Those windows are not as heavily guarded as the male counterpart, but this is enough for me to imagine how building was constructed for this specific purpose.
Looking towards "Willows" section
The rest of colonies "Oaks" and "Willows" functioned as farm colonies for those who were observed as trustworthy and hardworking. Most of the buildings were unlocked cottages. Much of the Willows -- which was for female -- section is demolished. Some part of the male colony, the Oaks now holds a corporate office complex. But most part remains a state property of which entrance is adorned with "no trespass" sign.
My investigation continues to Grafton State Hospital cemetery. There is an intriguing mystery there that no one seems to know for sure.
Continue to: Hillcrest Cemetery 1-2, Shrewsbury
Locate Grafton State Hospital @ Google Map
Grafton State Hospital, 1856.org: http://www.1856.org/grafton/grafton.html
Massachusetts State Hospitals and State Schools MPS (PDF): http://pdfhost.focus.nps.gov/docs/NRHP/Text/64500252.pdf
Former Grafton State Hospital Building demolished, the Daily Grafton.com: http://www.thedailygrafton.com/news/former-grafton-state-hospital-building-demolished
Grafton State Hospital - Tufts #5, Macris Details: http://www.mhc-macris.net/Details.aspx?MhcId=GRF.1056
Grafton State Hospital - Quonset Hut: http://www.mhc-macris.net/Details.aspx?MhcId=GRF.1083














Pines served "excited" female patients and was developed with large-scale brick wards that provided locked confinement for large numbers of inmates. Similarly, Elms was developed with masonry buildings for "excited" male patients. A few wood-frame dormitories provided a transition for more stable patients. As the center of agricultural activities, Oaks was developed with unlocked cottages for male patients who had proved themselves trustworthy and industrious.
ReplyDeletephlebotomy programs in massachusetts
I may have some interesting information on the building if you would like to know. Please feel free to contact me JamesCampanale@gmail.com
ReplyDelete